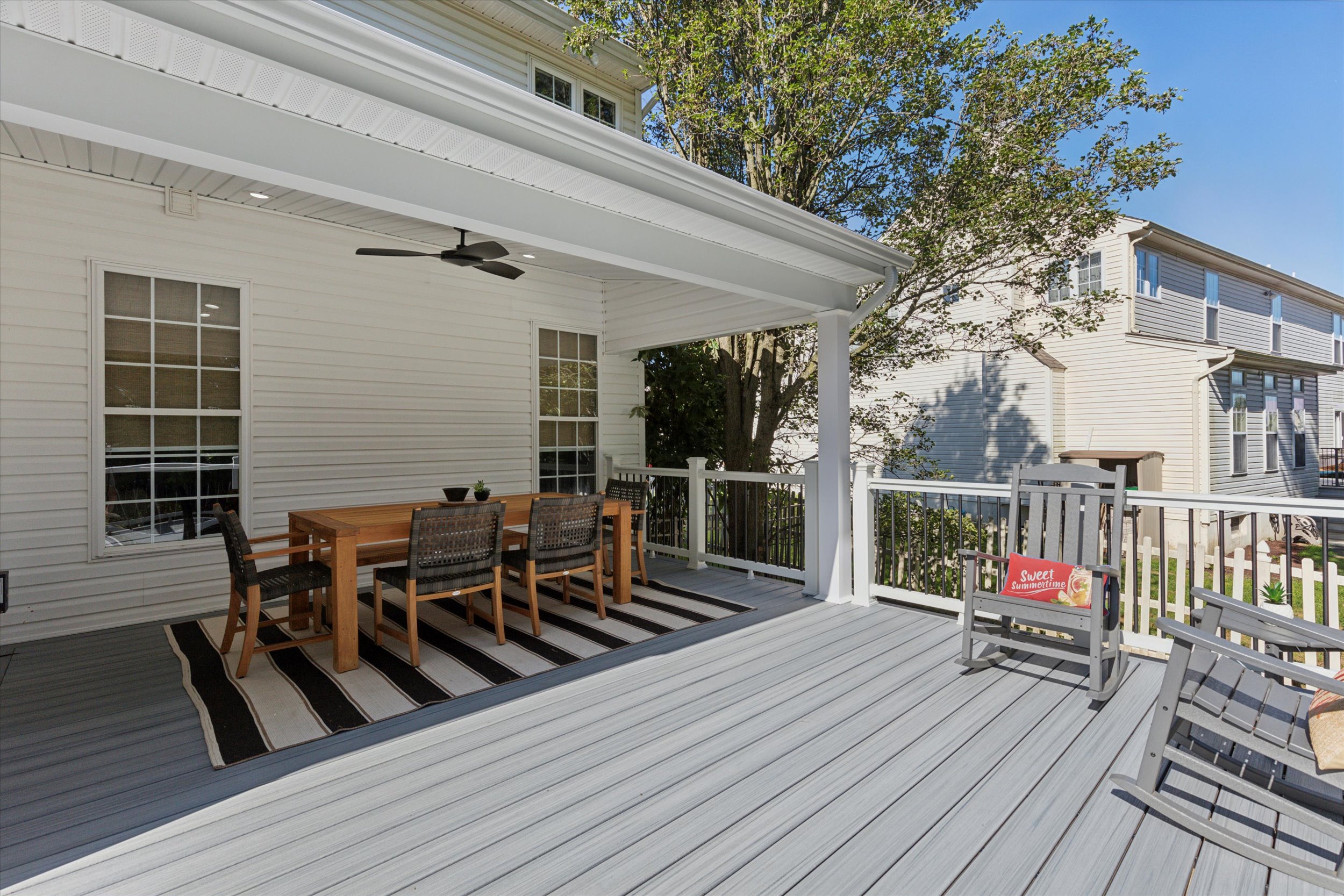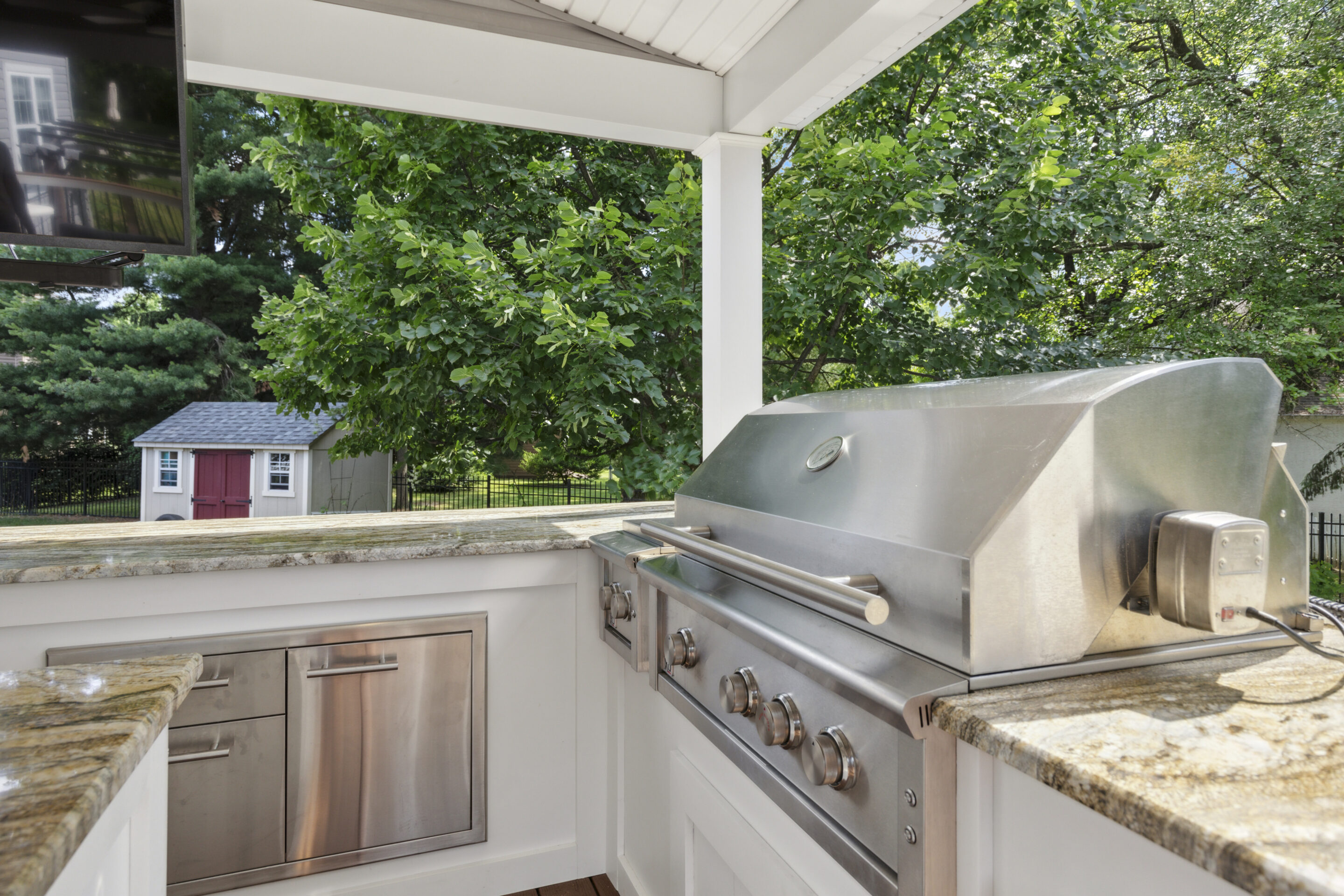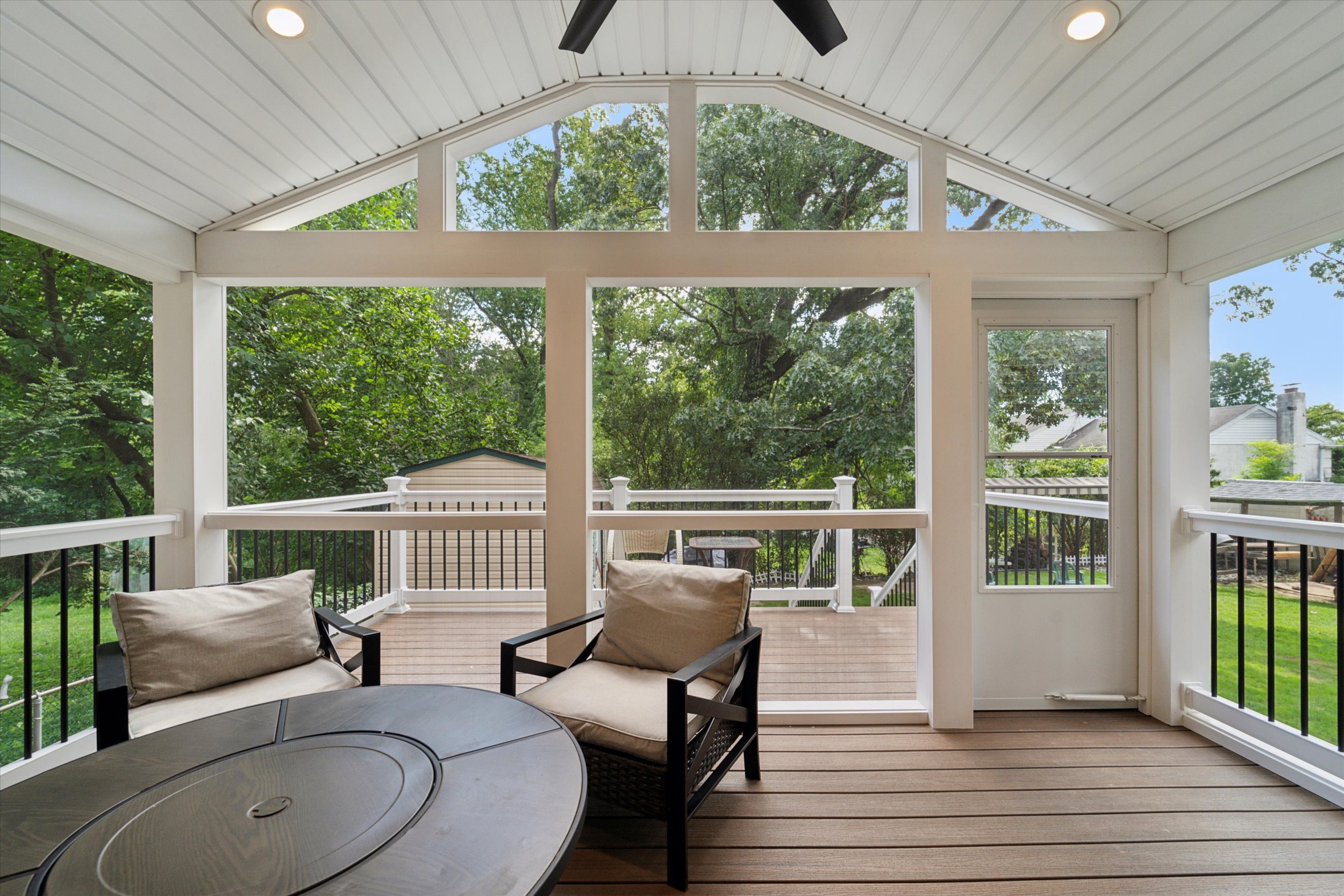Lansdale, PA 19446
Poolside Deck with Shed-style Roof & Media Wall
Project #003
Planning your poolside deck improvement?

“Dexteriors did an amazing job with our new Trex deck and roof covering – they were extremely professional and trustworthy and exceeded our expectations from start to finish… We spoke to a number of deck builders before choosing Dexteriors – the overall experience with Dexteriors was top notch and we would highly recommend them to anyone looking for a custom deck or outdoor space.”
-The Happy Customer
PROJECT SPECS:
Location: Lansdale, PA
Size: 820 sq. ft.
Structure: Ground-level composite poolside deck with roof covering
Framing: Pressure-treated lumber
Decking: Trex Enhance Naturals
Main Color: Toasted Sand
Accent Color: Coastal Bluff
Railings: Aluminum – Black/Black
Maintenance Level: Low
FULL DESIGN & BUILD
-
Trex Enhance Naturals Decking
-
Aluminum Railings
-
TV Media Wall w/ Cabinet
-
Lighting & Ceiling Fan
BACKSTORY
Our Customer, located in Lansdale PA just outside of Montgomeryville, had purchased the home a few years prior to contacting us to help improve their backyard. Their beautiful home had a cement, salt-water pool and hot tub with extensive hardscaping to create a cascading water feature to really finish off the space. The walkway around the pool led towards the home and transitioned to a worn paver-patio that had seen better days. Weeds were growing through the stone joints, and the space was showing signs of a failing foundation. The charming aesthetic of the pool did not match the rest of the outdoor living area which was dreary and lifeless. So, they called Dexteriors to help plan and design the much-needed poolside deck compliment to their noteworthy pool scape. After looking at different deck financing options, they came to the decision and were ready to get started.
Our design team got to work designing something that met their main needs; a large space for outdoor entertainment, shade from the sun, and a place to hang a TV. After a few revisions, we came up with a low-to-ground deck design that included deck handrails. Though not needed, we included to ensure the kids were always safe when playing outside. The 20-foot wide by 40-foot long composite deck structure provided ample space to leave 50% of the deck open to sunlight and outdoor dining, leaving a 400 sq. ft. section for the shed-style roof covering. The covered area included a custom media wall that stylishly framed the tame to hang as if it was recessed in the wall of the home. We optimized the space by adding a shelf for a soundbar, one for décor, and a base cabinet to tuck items away during gatherings. Recessed LED lights and a centered, outdoor ceiling fan were the icing on the cake to complete this space and make it gameday, or night, ready!
Work Scope
Develop deck plans. Obtain permit approval.
Demo existing pergola structure and all patio pavers
Layout & install footings
*Footing Inspection
Set beams. Complete deck framing
Set roof posts & beam
Build roof framing & install roof
*Framing Inspection
Installation of all electrical wiring
Decking installation
Ceiling installation
Roof finishing work
Install railing
Complete poolside deck punch list
*Final Inspection
CONSIDER This
When building a low-to-ground or poolside deck, you must consider your elevations. First, you find the highest point you need to reach. Then we’ll determine the space available to build between that point and the ground. If the land isn’t flat, we will have to consider excavating to create a flat plain to nestle the structure. The lower you want a ground-level deck, the more preparation that may have to be included.
A different style of framing, using girder beams, would have to be used which commonly increases the number of beams, footings, hardware, and framing members. This method of building will allow you to achieve a 10″ rise of your deck surface from the ground. This is an idea for poolside applications as you won’t disturb the sightlines with railings, staircases, etc. It gives a “cabana-style” feel to your space.
Ready to get started?
Our team will help you create the backyard of your dreams. Connect with us today to start your home improvement journey.
Frequently Asked Questions
Do I need permits for a new deck?
Generally speaking, the answer is yes. Every township is going to require a permit for a new build. This is because you are creating a new structure that could impede property line offsets. For that, the township is concerned with the zoning elements. To ensure all its citizens are safe, project inspections are conducted throughout the construction to inspect the footings & foundation, framing, and overall quality of the build. We build to the most recent standards set by the Pennsylvania Uniform Construction Code (UCC). Learn more about the UCC here.
How long does it take to build a new deck?
Smaller builds like Project #031 take about 5 weeks in total. 2-3 weeks are reserved for design and permitting. A simple design could be created, submitted and approved within 3 weeks. Then, any demolition and all construction would last about two weeks.
For a medium-scale design like Project #007 or Project #019, the full process would span 8-12 weeks. These designs include more detail which requires more drafts to get it just right. The design and permitting would take 4-8 weeks to create the design renderings, coordinate the subcontractors, get the permits approved, and order materials. After breaking ground, you can expect the construction to last between 5-8 weeks.
Full Backyard makeovers require the efforts of our full design team and generally require electrical, plumbing, gas & other specialties. The coordination increases tremendously so we always require our customers to allow anywhere from 6-12 months for these improvements. Design 2-3 months. Zoning & Permitting up to 2 months. Preparation 2-4 weeks. Construction 3-4 months.
Could I reuse my current deck framing?
Easy answer: No. In our experience, we have not had success with utilizing existing structures for new deck designs. The main issue in attempting to use old framing is it shifts, twists and changes over time. It may dry out or become waterlogged based on your area. Additionally, ground-contact framing lumber has a limited life expectancy when not properly treated. Composite decking last for 25-50 years which will outlast the framing left over from your current deck. For this, we always build new, including the concrete post footings.
If you’re looking to replace your deck boards and railings with the exact same layout you currently have, that could be possible. But we expect framing improvements due to updated building codes over the years.
Will Dexteriors help me with financing?
Yes, we have a relationship with HFS Financial who provides home improvement financing for all your needs. They offer up to $400,000 with terms up to 20 years. Inquiring won’t impact your credit score and they provide same-day qualifications. Click here to learn more.
Do you build outdoor kitchens?
Yes, we offer a full array of outdoor living & entertaining services, including kitchen surrounds, custom bar areas, media centers and more. If you are looking to do more than host an average 4th of July party, Dexteriors can help you set the stage. Our kitchen designs can include commercial gas grills including pizza ovens, sinks & drain, dishwasher, vent hood, refrigerators, and more. We’ll consider all details!
What are the best decking brands in my area?
Our customer request Trex Company more than any other decking products. This is generally due to marketing exposure along with great products and customer service. Other desired brands and manufacturers we like to install are Timbertech, Fiberon, MoistureShield, and Deckorators.
How do I prepare for my new deck build?
Clear the Deck: If you have a deck currently, make sure it is cleared off prior to starting construction. Moving furniture, grills and other outdoor items is very helpful.
Clear the Driveway: On the days prior to construction, we may drop off a dumpster which ideally stays in the driveway, when available. During construction, the material delivery will be stored on-site. Generally, the driveway is usually easiest to access and has the firmest surface to manage the weight.
Water & Electricity: We will need access to electrical outlets and running water during the construction. Please make sure spigots are not winterized for the concrete work required.
Can I customize features like a fireplace, lighting and TV?
Somewhat. Over the years of working with different products, we have narrowed our offerings to specific brands we know will bring our customers value. There will be limitations to products available on your specific design due to manufacturer requirements, permitting, etc. But, generally speaking, we are able to customize a space specific to your home’s features and landscape to compliment your property to include all desired amenities.
What is the cost to build a deck?
We have Project Gallery that breaks down the work scope, timeline and budget of different projects we have completed in the past. Smaller projects start from $30,000 up to $50,000. Medium sized builds that start incorporating fire/water features, cooking, roof coverings etc land between $60,000 to $100,000. And if you want to make the neighbors jealous, we can help you create the backyard makeover of your dreams with a final ticket price between $150,000 to $500,000. Pool, cabana, firepits, commercial kitchens; your home becomes the entertaining district of your neighborhood.
Does my new deck require annual maintenance?
Yes, and “how much” depends on the type of deck.
Lumber decks are the most time consuming. A pressure-treated deck should be sanded and treated with all-weather sealant every 2-3 years. Light powerwashing annually will be helpful in removing moss & mold.
Composite decking like Trex & TimberTech is most desirable for it’s low maintenance requirements. A light brush and mild soap will clean the surface to maintain the products warranty over the years. Light pressure washing every few seasons will help maintain the coloring and finish of your deck products.
Any lighting features should be checked when opening and closing the deck for the season.





